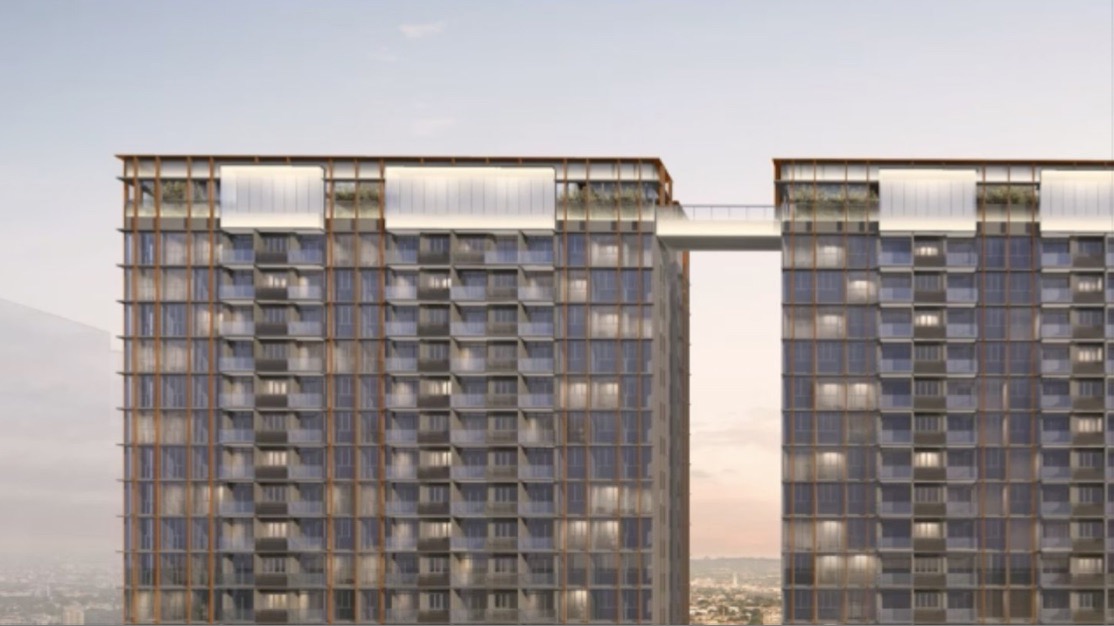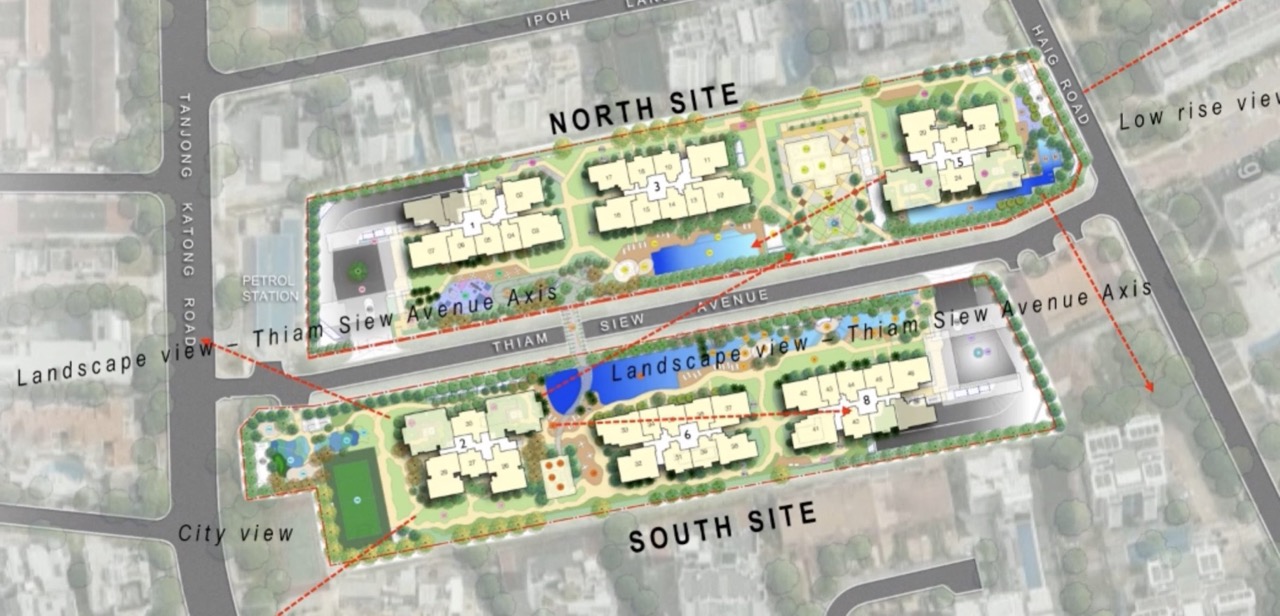Largest, Freehold
New Launch In The Tranquil East Coast of Singapore
Developer:
Hoi Hup Realty Pte Ltd
Hoi Hup Realty Pte Ltd

District 15
Freehold
Freehold
269,995 sq ft Site Area
269,995 sq ft Site Area
6 Tower Blocks
17 / 18 Storeys High
816 Residential Units
816 Residential Units

Two Sites Bridged By Landmark Overhead Bridge
The Continuum will be developed on the plot of lands that belong to Mr Wee Thiam Siew, a well-known millionaire property developer and hotelier.
- 269,995 sq ft site
- 2 Majestic Sites Bridge By Private Skywalk
- 2 Sky Gardens
- 2 Different Vantage Views To North West and South East
- 2 Distinctive Collections of Unit Layouts
- Conserved Thiam Siew House
Mr. Wee Thiam Siew’s legacy in the hospitality industry is most notably marked by his visionary creation of the iconic 7th storey hotel at 229 Rochore Road in 1953.
In 1957, Mr. Wee continued his trailblazing ways by constructing the Hollywood Theatre, which quickly became a beloved entertainment hub for many visitors. And in 1968, he added another remarkable feather to his cap with the creation of the magnificent Lion City Hotel, which set new standards in luxury and hospitality.
Tailored Elegance
Signature and Prestige Interior Design Schemes for Every Home at The Continuum. Indulge in luxury fittings and high-end brands for an elevated living experience.
Prestige Interior
3BR+S, 4BR-C, 4BR & 5BR
- Flooring For Living, Dining Corridor, Dry Kitchen (Only For 4BR & 5BR) In Natural Marble and Island Top
- Wet Kitchen Floor In Tiles
- Master Bathroom, Powder Room (Only For 4BR & 5BR) Floor & Wall In Natural Marble
- Common Bathroom Floor & Wall In Tiles
- Large Walk-In Wardrobe (Only For 4BR & 5BR)


Seamless Connectivity: How The Continuum Links You to Everything
Residents of The Continuum enjoy quick access to a range of transportation options, making it easy to travel within and outside of the city via the Circle Line (CCL), and the upcoming Thomson-East Coast Line (TEL).

Well-Linked To Expressways
- East Coast Parkway (ECP)
- Marina Costal Expressway (MCE)
- Pan- Island Expressway (PIE)
- Kallang-Paya Lebar Expressway (KPE)
Short Drive To
- Central Business District (CBD)
- Marina Bay
- Singapore Sports Hub
- Changi Business Park
- Changi Airport
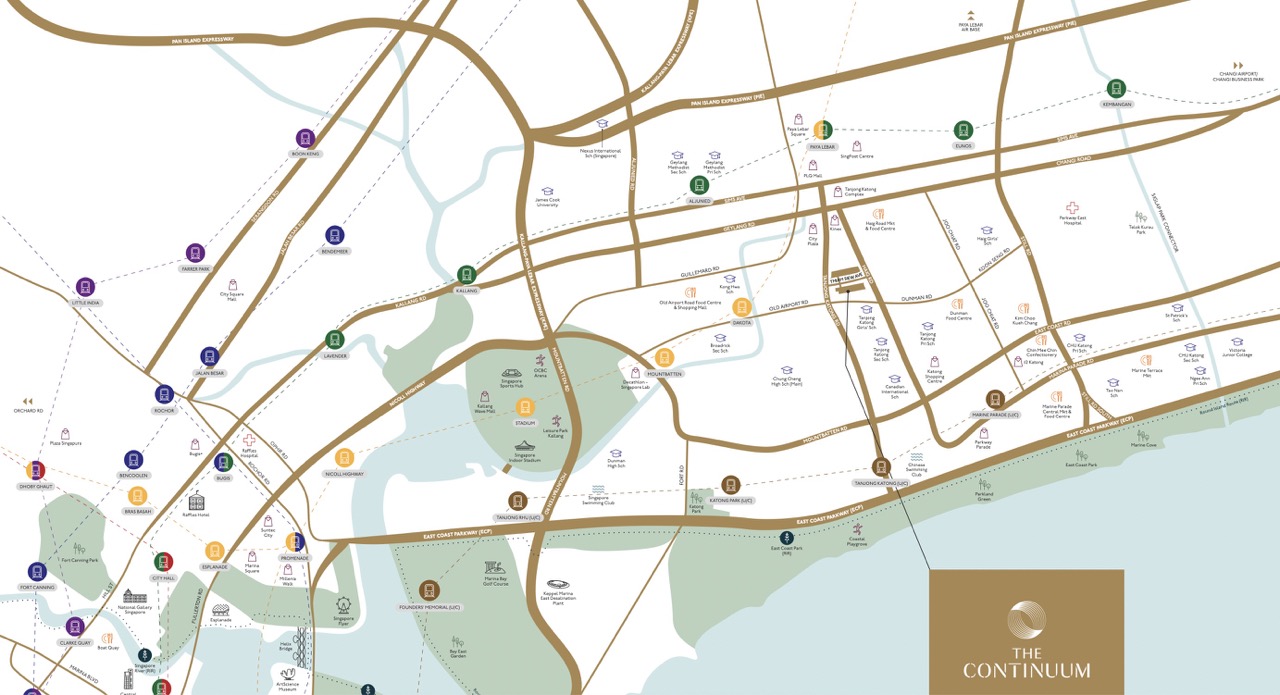
Shop, Dine, and Indulge
Shop, Dine, and Indulge
Situated near various shopping districts, food centres and trendy cafeteria and bistros streets, The Continuum lies in a vibrant and diverse part of Singapore with a rich cultural heritage that can be seen in its architecture, cuisine, and community events. The Continuum definitely provides the perfect base for lifestyle goers and “foodies”. Whether you’re looking for a quick bite to eat or want to explore the latest fashion trends, you’ll find everything you need just a stone’s throw away from The Continuum.
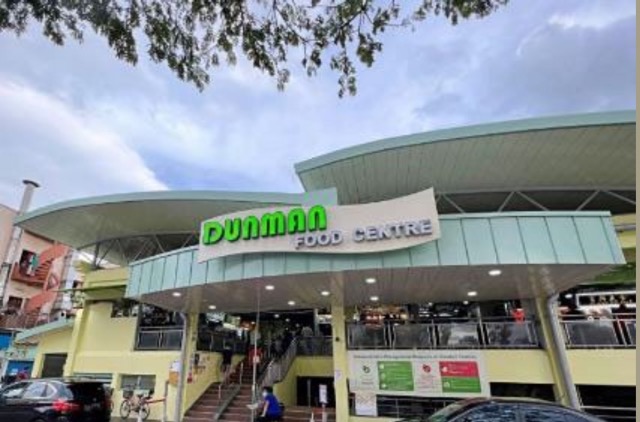
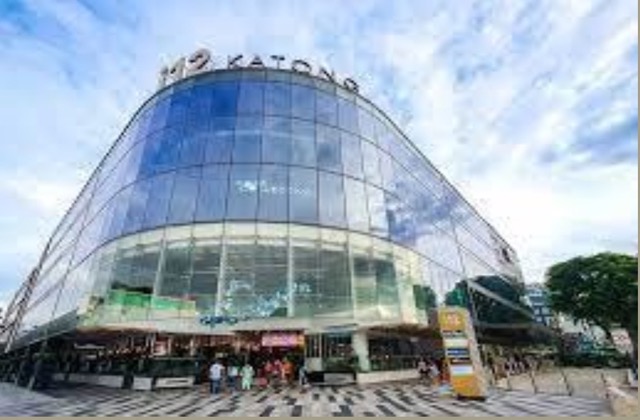





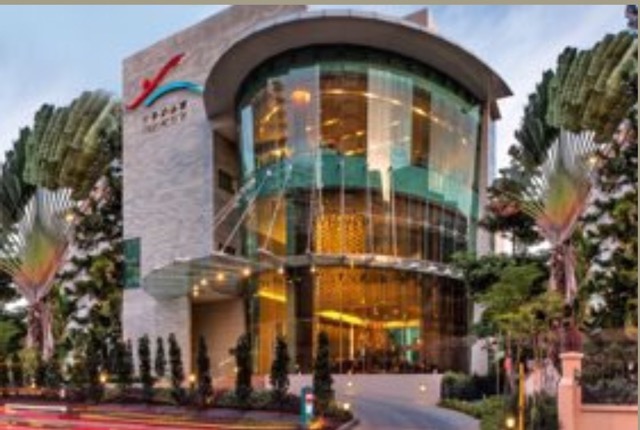


Nature’s Playground at Your Doorstep
Nature’s Playground at Your Doorstep
With its convenient location, The Continuumd provides the perfect base for anyone looking to experience the great outdoors and the many recreational activities the city has to offer. Enjoy a wide range of outdoor activities such as jogging, cycling, and hiking in the most popular nature spots. You can take a stroll in the nearby East Coast Park, enjoy a picnic with friends, challenge yourself to a few laps at one of the two Olympic-size swimming pools at Singapore Chinese Swimming Club, or simply relax in the lush greenery.
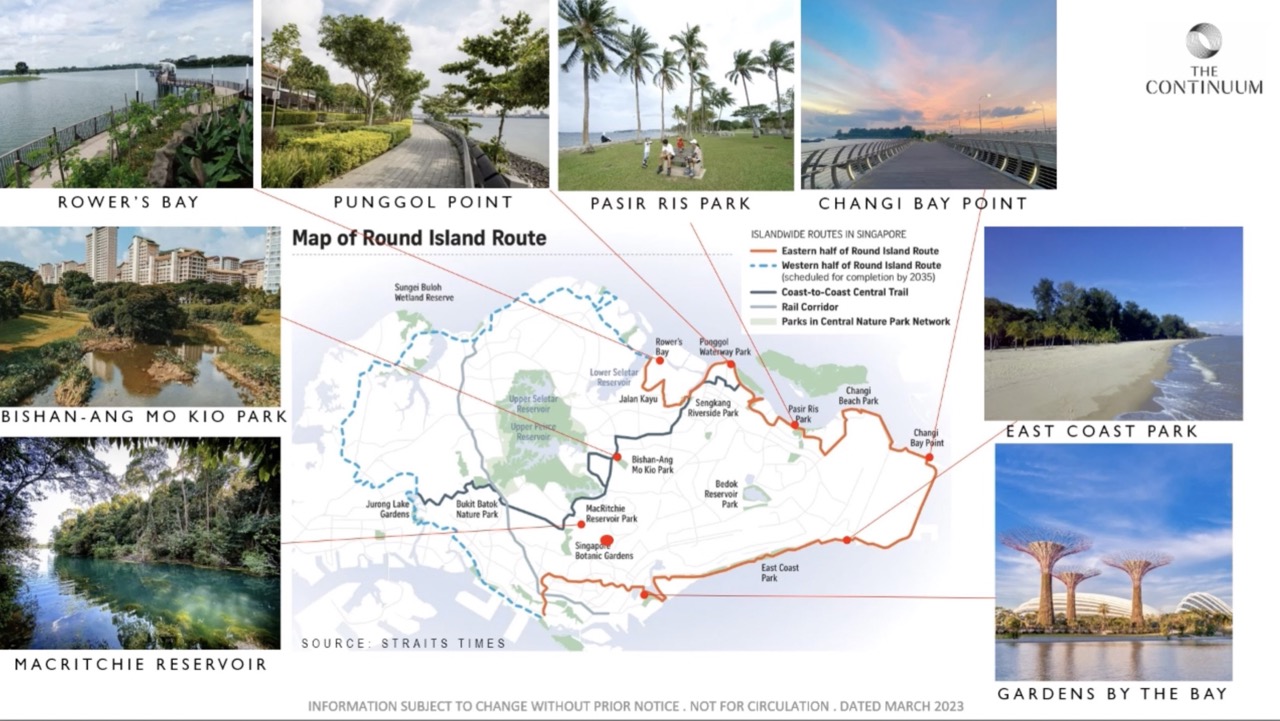
Convenient Location Near Highly-Sought After Schools
Convenient Location Near Highly-Sought After Schools
The Continuum is surrounded by many reputable schools such as Tao Nan School, Chung Cheng High, Haig Girls’ School, Dunman High School, and Kong Hwa, making it an excellent choice for families with school-going children. The area offers a range of educational options, including primary schools, secondary schools, and international schools, catering to a variety of academic needs. These schools offer top-quality education and are known for their strong academic and co-curricular programs, providing students with a well-rounded education.
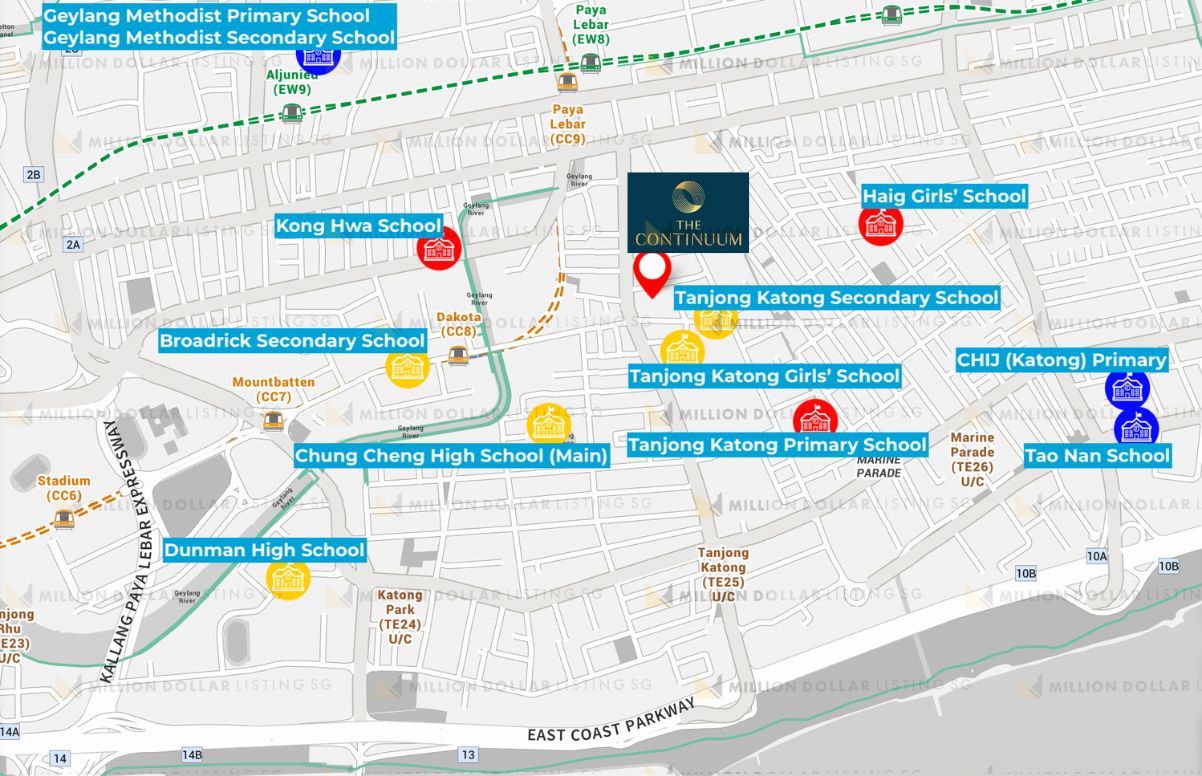
The Continuum and Nearby Schools (Source: https://www.onemap.gov.sg/main/v2/)
Project Details
Project Details
| Project Name | The Continuum | |||
| Road | Thiam Siew Ave | |||
| District | D15 – Katong, Joo Chiat, Amber Road | |||
| Region | East Region, Rest of Central Region | |||
| Country | Singapore | |||
| Category | Non-Landed Residential | |||
| Model | Condominium | |||
| Developer | Hoi Hup Realty Pte Ltd | |||
| Expected Top | 7 December 2023 | |||
| Land Tenure | Freehold | |||
| Project Architect | P&T Consultants Pte Ltd | |||
| Structure Engineer | BC Koh & Partners LLP | |||
| M&E Consultant | Rankine & Hill | |||
| Landscape Consultant | STX Landscape Architects | |||
| Builder | Straits Construction Singapore Pte Ltd | |||
| Project Interior Designer | 2nd Edition Pte Ltd | |||
| No. of Blocks and Unit | 4 Tower Blocks, 17 Storey Height With Roof Garden (9 Per Core) and, 2 Tower Blocks, 18 Storey Height (6 Per Core) With 8 Stacks of Private Lift, 1 Conservation Bungalow At North Site, 1 Overhead Bridge Linking North Site to South Site |
|||
| Land Size Area | 25,083.2 metre sq (269,995 Sq Ft) | |||
| Not Of Units | 816 | |||
| Carpark | 816 + 8 Accessible Lots (Inclusive of 8 Active EV Lots) | |||


More About The Site
More About The Site
In 1939, the visionary Mr. Wee Thiam Siew embarked on an ambitious project to develop exquisite houses along Thiam Siew Road. A year later, his persuasive efforts to convince the Municipal Commissioner to rename the road to Thiam Siew Avenue added greater prestige and allure to the newly-built houses. Following the end of World War II in 1947, Mr. Wee continued to expand the development with the construction of stunning bungalows in the eastern part of the estate.
Fast forward to 2021, the renowned Hoi Hup Sunway Katong has acquired the North and South plot, which now includes the coveted Number 2A Thiam Siew Avenue in its impressive development.


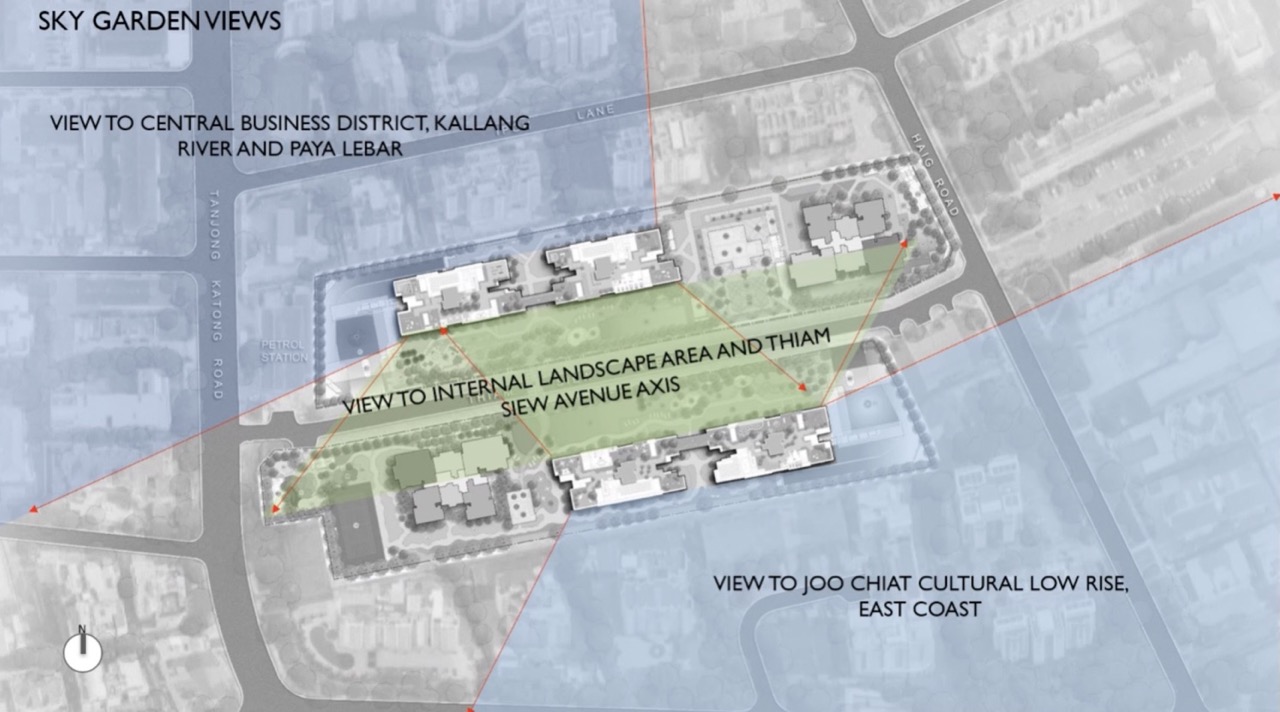
EXPERIENCE LUXURY LIVING AT ITS FINEST
EXPERIENCE LUXURY LIVING AT ITS FINEST
We offer an extensive range of exceptional units, from cozy 1BR+Study to palatial 5BR homes. Choose from two distinct finish options, the opulent Signature Collection and the luxurious Prestige Collection (where the 3BR+Study to 5BR comes with private lift), crafted to the highest standards of elegance.
Our flexible room configurations unlike other GLS projects with PPVC. This allows you to create the perfect living space that fits your unique needs.
- All our units feature a store room and thoughtfully planned, efficient layouts designed for maximum comfort.
- Our 4BR and 5BR Prestige units come with a corner living/dining area and a 180-degree balcony opening, perfect for entertaining guests in style.
- The dry kitchen island top in our 4BR and 5BR Prestige units provides the perfect space for preparing delicious meals.
- Our 4BR and 5BR Prestige units feature a spacious walk-in closet with a 4-piece bathroom, creating a tranquil oasis for relaxation.
FLOOR PLANS
FLOOR PLANS
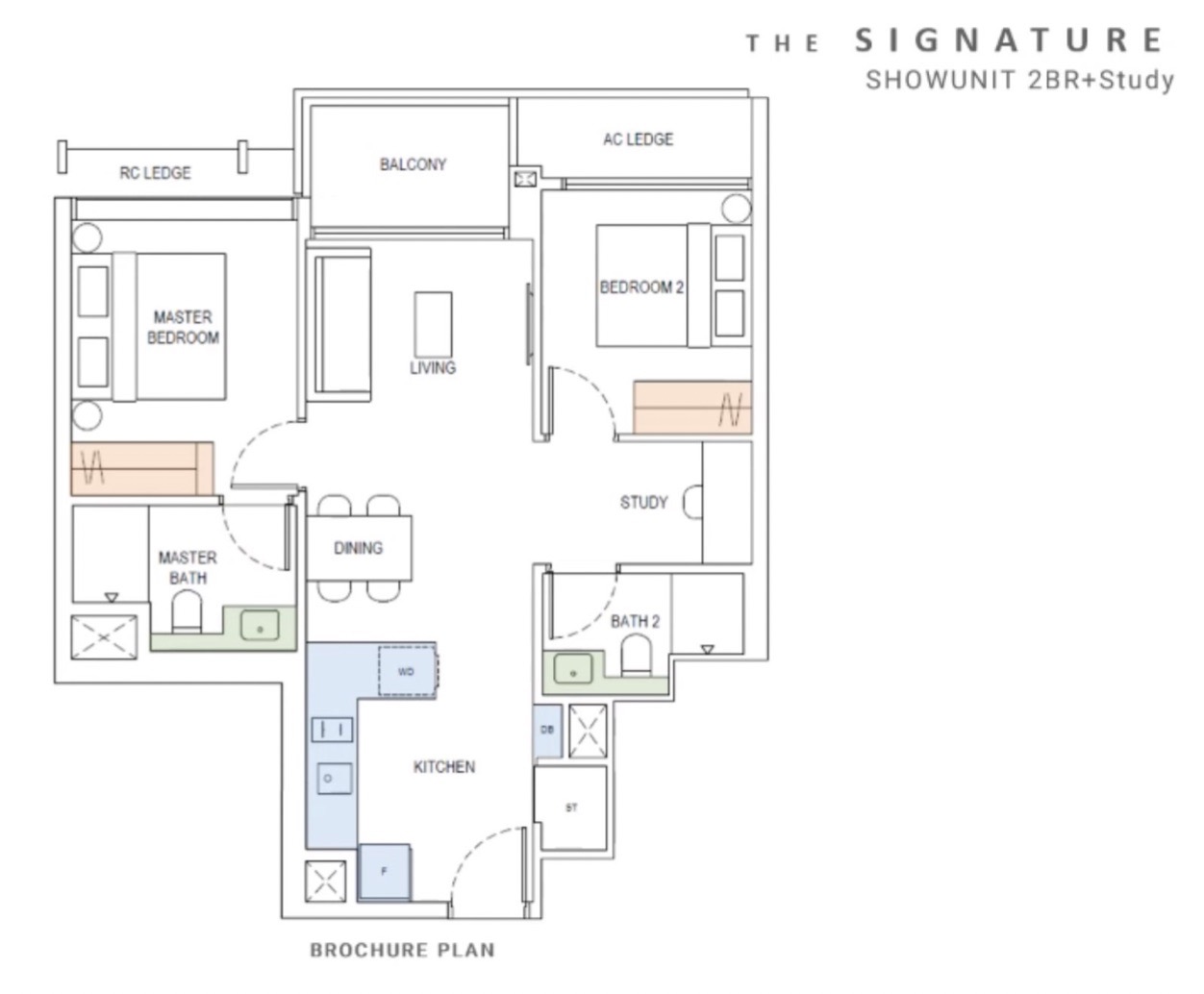
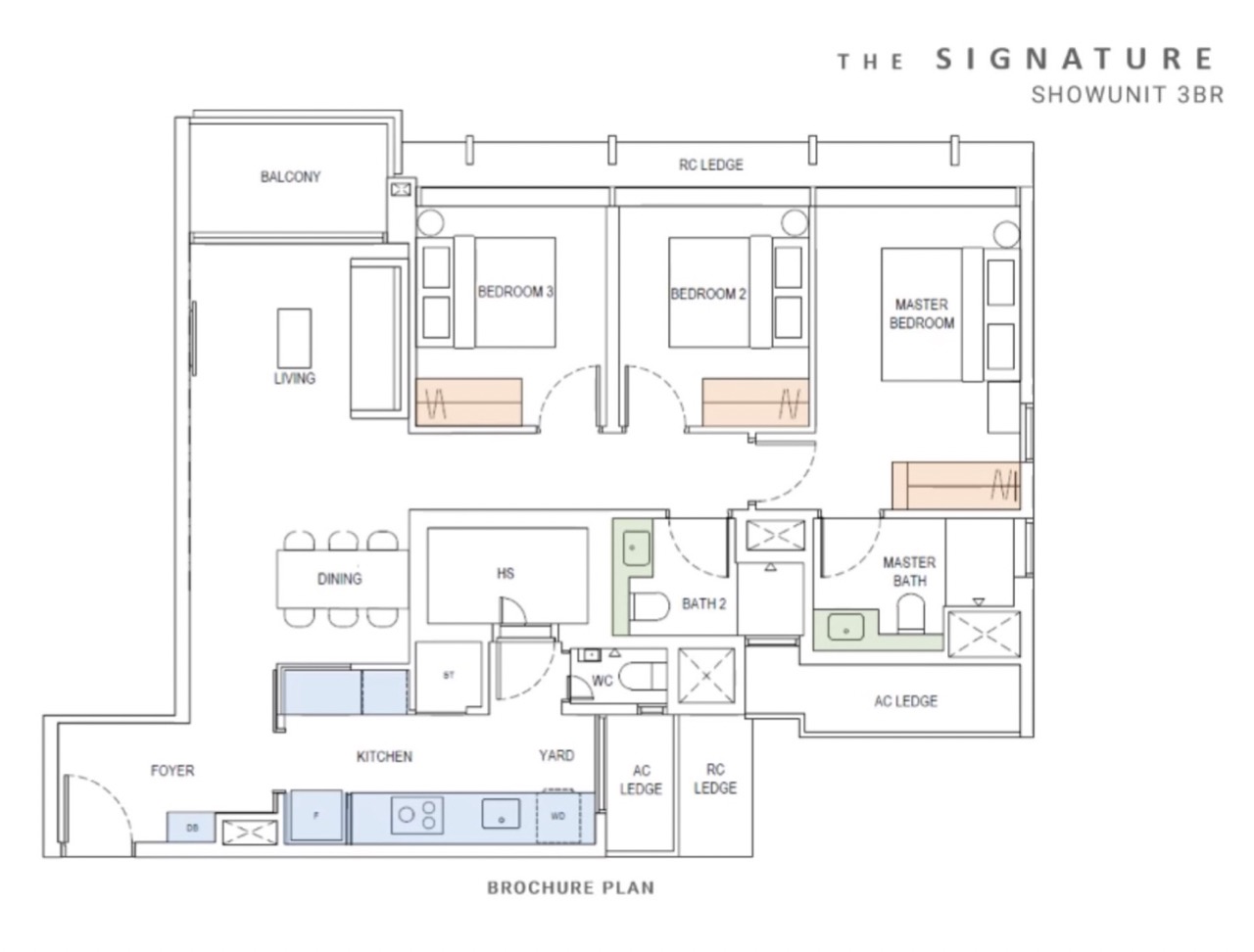
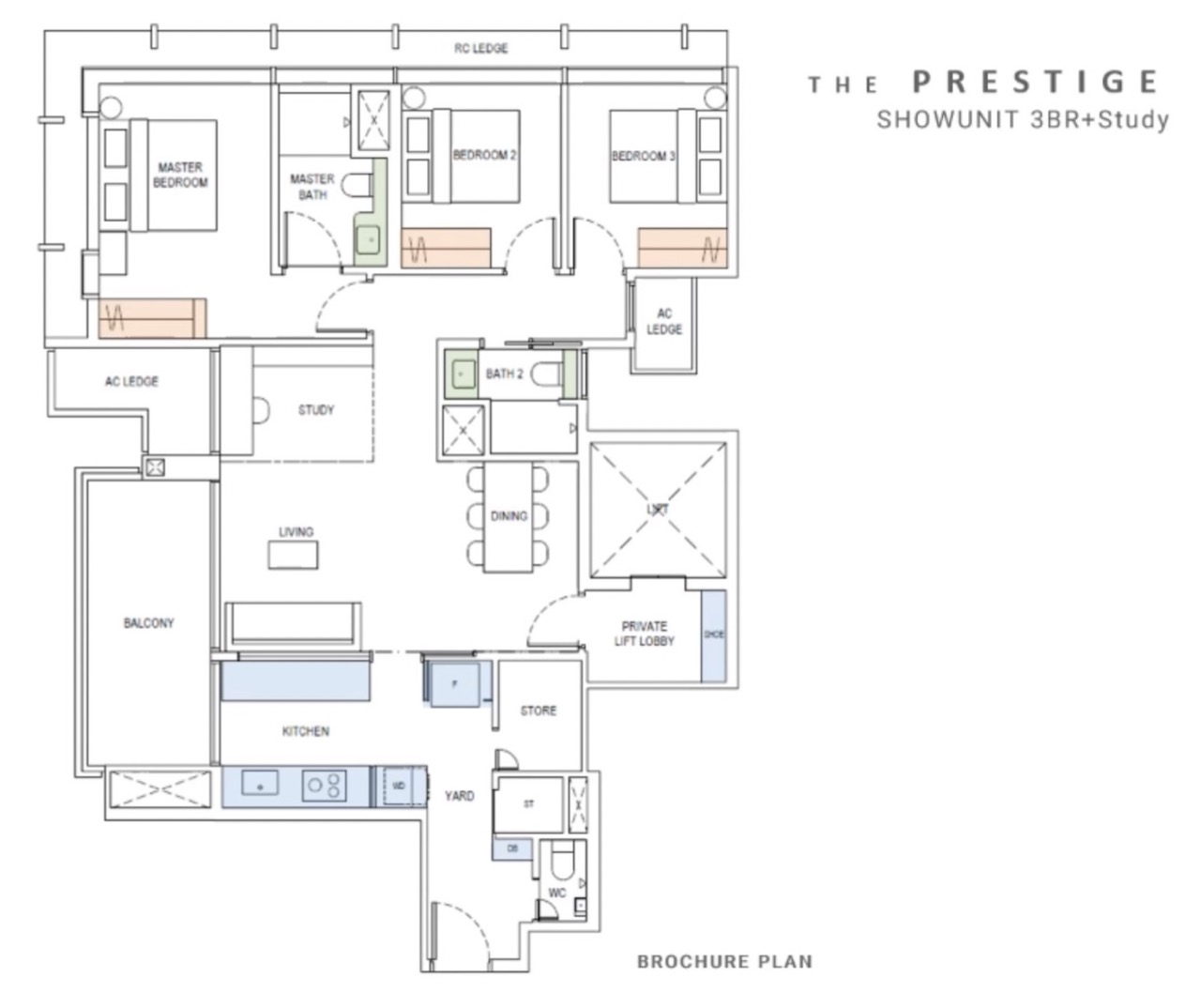

ELEVATION CHART
ELEVATION CHART
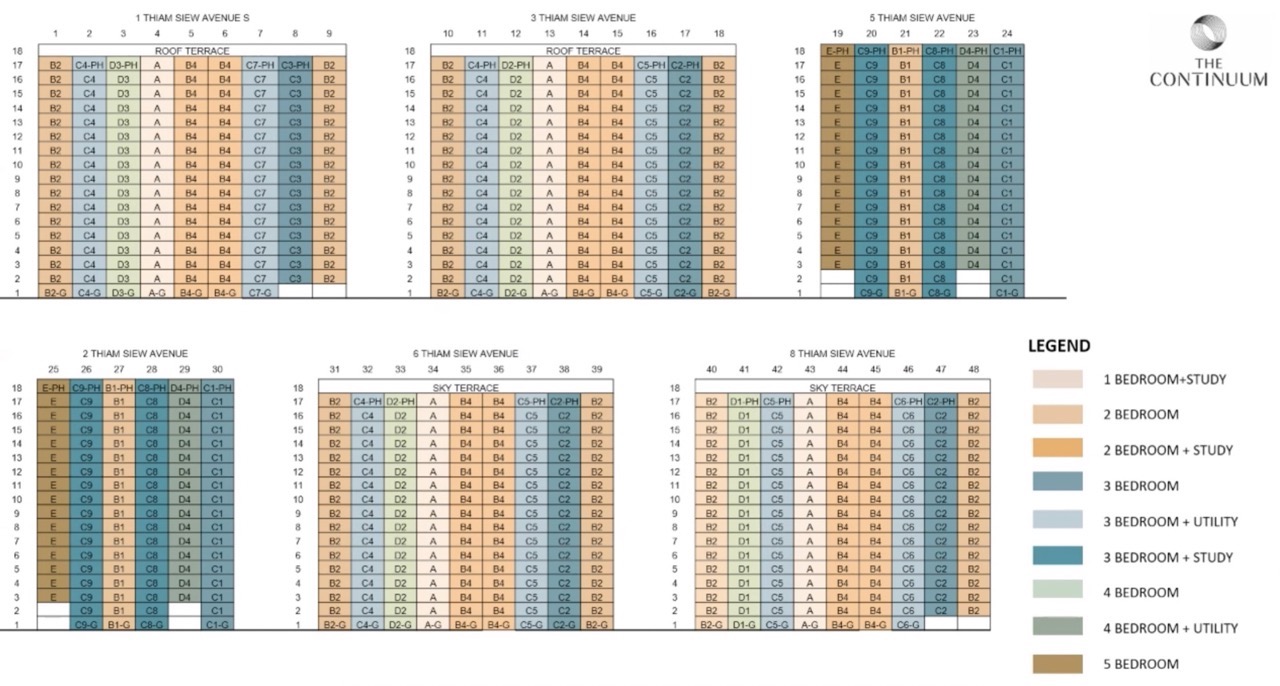
Developed by Hoi Hup Realty Pte Ltd

Hoi Hup Realty Pte Ltd is an established niche property developer in Singapore with a diversified portfolio of private condominiums, landed housing, executive condominiums, and mixed-use commercial developments. With over 7,300 quality homes delivered, our staff has gained invaluable knowledge and experience, enabling us to continuously provide innovative and high-quality products to our home buyers. We have received more than 25 awards and accolades, including the BCI Asia Top 10 Developers Award in 2012, 2013, 2017, and 2018. Our latest development, Royal Square at Novena, is a 33-storey mixed-use development that includes a hotel, medical suites, restaurants, and retail units. We are committed to exceptional workmanship, value enhancement, and impeccable design, setting new standards of quality and innovation as a premier real estate developer in Singapore and beyond.
BOOK VVIP PREVIEW SLOT
Don’t Miss This Golden Opportunity To Be One Of The First To To Secure A Slot For VVIP Preview and Receive A Copy Of The Project Brochure, Latest Project Updates and Unit Pricing.


